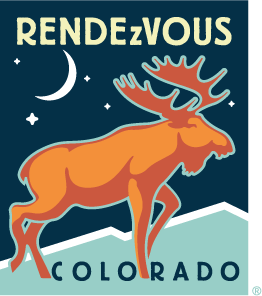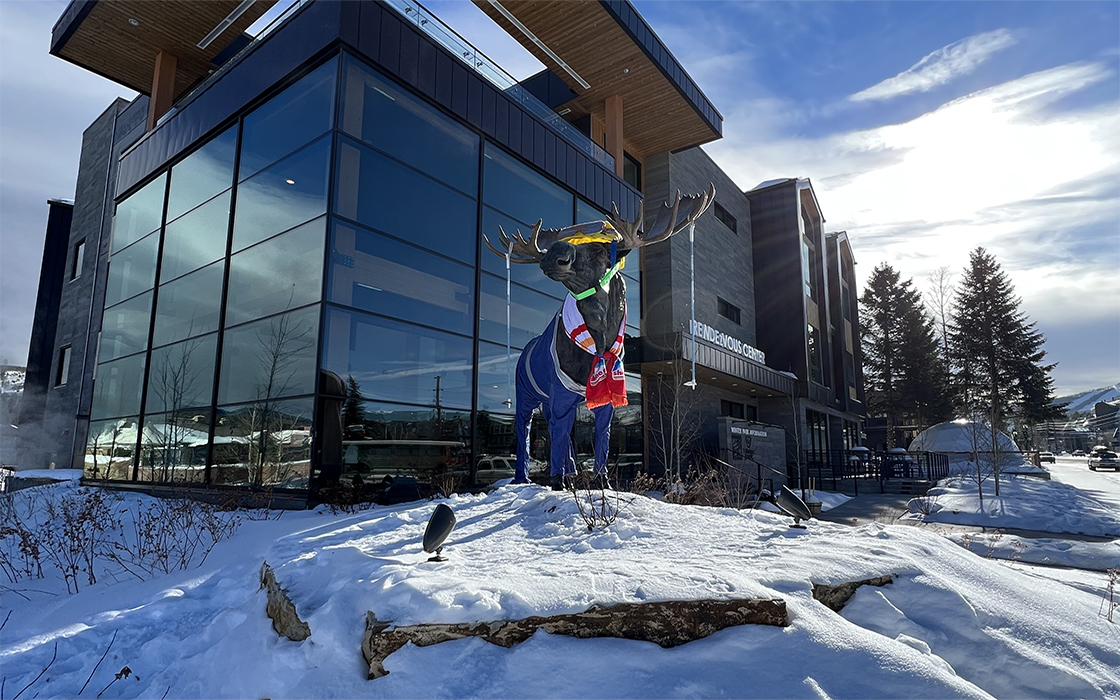Rendezvous Event Center
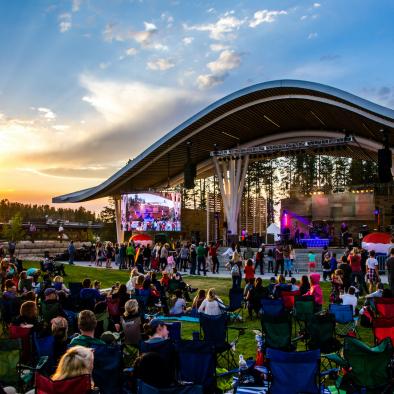
Located in downtown Winter Park (78821 US Hwy 40, Winter Park, CO 80482) this is the perfect event and activity hub boasting a skate park, restroom facilities, shade structures, playgrounds and picnic pavilions - to name just a few. Located just across from the Information Center in downtown Winter Park, Rendezvous Event Center at Hideaway Park is the perfect place to enjoy a day of family fun.
Looking for entertainment? In the winter, check out the sledding hill, where guests are provided free sleds. There are live music shows and a variety of events every weekend throughout summer. Bring your picnic dinner every Thursday evening for free live music or Fitness in the Park on Sundays. There's always something happening in Winter Park, Colorado Unfiltered!
About the Venue
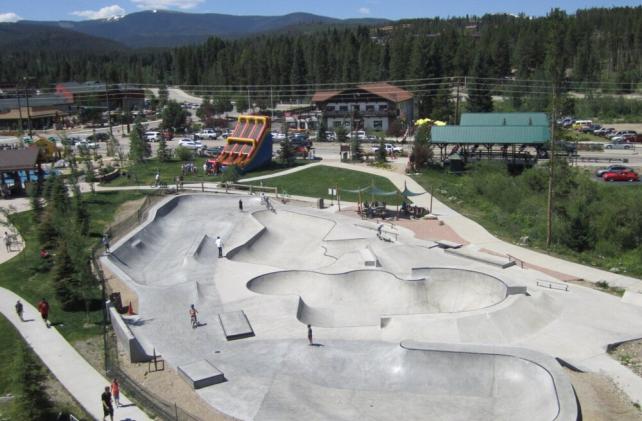
| Skate ParkYoung and old skaters roll into concrete bowls and ramps and enjoy the park almost year round! Don’t forget to pack your board on your next visit . Skate Park rules are posted onsite. |
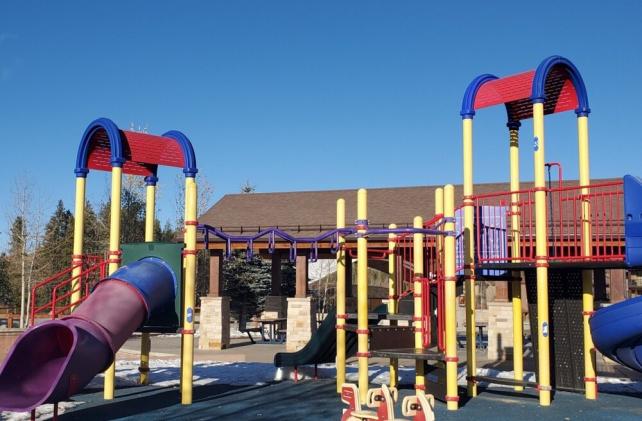
| PlaygroundOur playground is the perfect spot to let the kiddos burn off some steam and tire themselves! Slides and climbing walls, swinging bridges, and a rubber floor to soften the rumbles and tumbles. *Playground is currently closed for renovations. Check these other playgrounds out instead! |
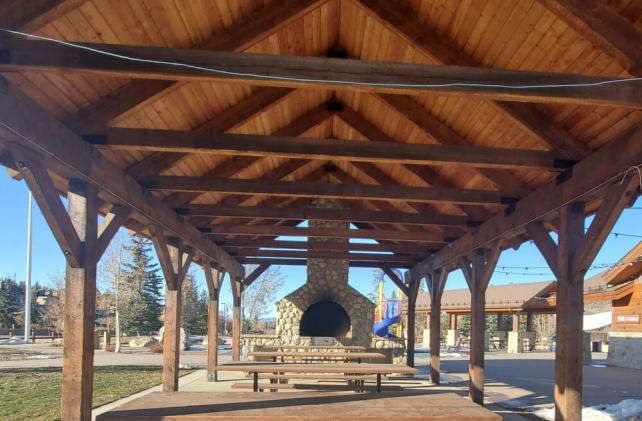
| PavillionsFor those who need to eat their picnic at a table, we’ve got you covered! Pack a lunch and grab a table! One Pavilion is equipped with a barbecue grill. |
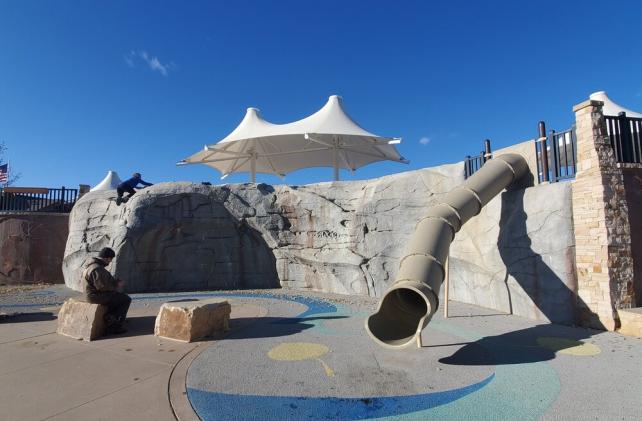
| Rock Wall & SlideFor the older kids (and adults), who want to try something more adventurous, there’s a rock wall to give a go! Boulder away! |
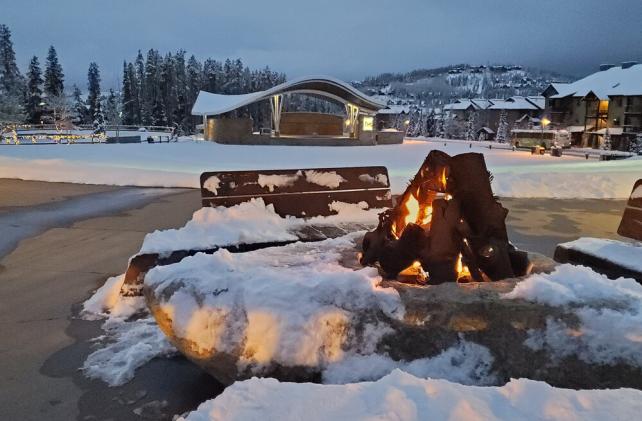
| Fire PitsThe fire pits will keep you warm on a cold night but you’ll need to bring your own s’mores and snacks. Fire pits available from 9am-9pm. |
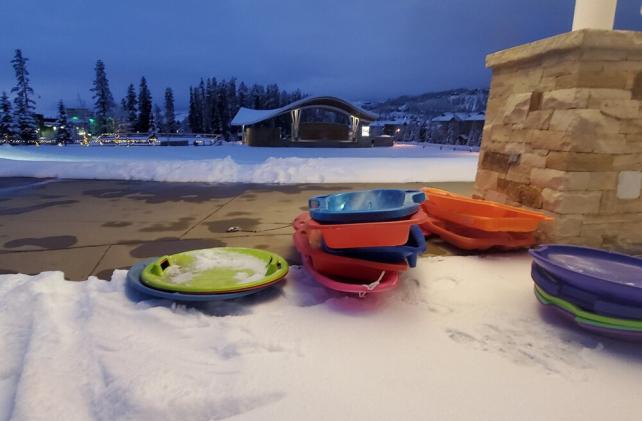
| Sledding HillWe provide the sleds, you bring your sense of adventure, extra padding, and waterproof gear! |
Aerial View
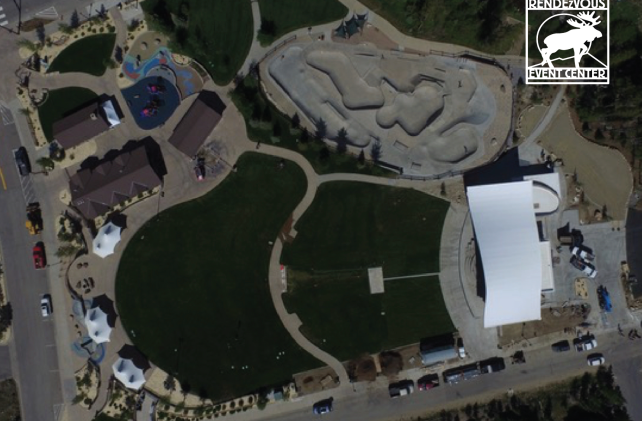
Aerial View with Labels
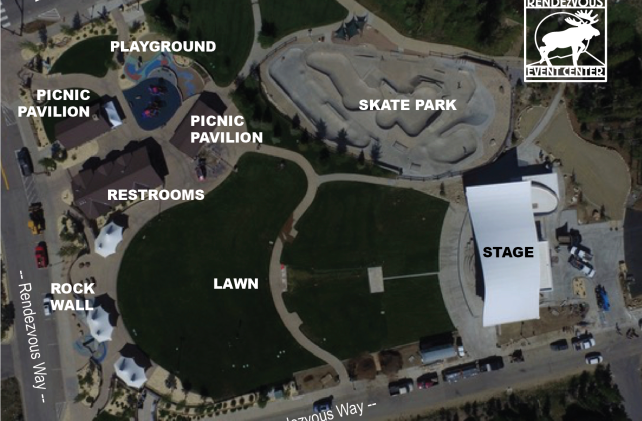
Topographic Map
Rendezvous Event Center:
The Rendezvous Event Center is owned and operated by the Town of Winter Park.
Technical Specs & Floor Plans (PDF)
Stage & Canopy
- 54’ x 42’ Performance Stage
- 26’ canopy height at upstage, 33’ canopy height at downstage
- Due to its unique design slope of canopy over stage varies from 2 in 12 to 4 in12
- See Fig. 5 for specific stage dimensions
- Stage Material: acid-etched “sandscape” concrete. (stage is lightly etched with acid to expose fine aggregates)
- Snow-melted Stage, stairs and ramps
- Accessible via 2 sets of upstage stairs, ADA compliant ramp, and 1 set of downstage stairs, and 2 loading dock height barn doors.
- 40’x14’x 9’clear height Backstage Storage Building, w/ (2) Upstage Barn Doors, & (2) Downstage Barn Doors & (1) 3’-0” x 7’-0” swinging door, provides upstage wind screening
- 27’-4”x 7’-8”x 9’clear height Monitor Mix / Electrical Room Building at Stage Left, w/ Barn doors to stage. Provides Stage Left Wind Screening
- Stage right wind screen constructed of steel posts and wood slats.
- Stage structure (at 3’ downstage of Backstage Storage Building) can accommodate a backdrop banner or hung video screen.
Green Room & Green Room Plaza
- 1375 SF Green Room Building
- Located Stage right
- Men’s restroom with 1 toilet, 1 urinal, 1 sink / vanity
- Women’s restroom with 2 toilets, 1 sink / vanity
- Dual Height Drinking Fountain
- No Showers
- 833 SF Assembly Space with Kitchen Sink, Dishwasher, Refrigerator, Kitchen cabinetry (Upper and Lower)
- Mechanical / Utility Room
- 25 foot wide operable glass wall accessing Green Room Plaza
- 225Amp Panelboard serving the Green Room and Mechanical
Stage Front Terrace
- 920 SF
- Concrete Paving
- Trench Drain
- Provides pad of 970 SF for Merchandise Tent at stage left.
Stage Deck Power Specs
- Service Capacity 1200Amps via a Main Distribution Panel adjacent to stage left.
- 200Amp connection chamber / company switch for Sound equipment
- 200Amp connection chamber / company switch for Lighting equipment
- 200Amp connection chamber / company switch for Rigging equipment
Stage Lighting
- House Lighting: dimmable, (8) linear LED fixtures on canopy ceiling, (6) LED accent lights at canopy columns, 30 linear feet of LED floor light at Stage Right wind screen. Controlled by dimmer and timeclock in Green Room Building Utility Room.
- Structural, rigging and power accommodations are made for (3) Lighting Trusses provided by Production Company to be hung at Upstage, Midstage and Downstage. See Figure 7 for locations.
Christened in 2017, the Rendezvous Event Center has played host to many artists and acts in the ensuing years. Below is a short list of the talent that’s performed on our stage!
Previous Artists
- Band of Horses
- Bell Div DeVoe
- Blind Pilot
- Boys II Men
- Buckstein
- Chancey Williams & The Younger Brothers Band
- Cheap Trick
- Dotsero
- Dustin Lynch
- Easton Corbin
- En Vogue
- The Family Stone
- Greensky Bluegrass
- Hunker Down
- Josh Turner
- Kenny Wayne Shepherd
- Kim Wilson Band
- King Calaway
- Leftover Salmon
- Lucinda Williams
- Vince Neil
- Ziggy Marley
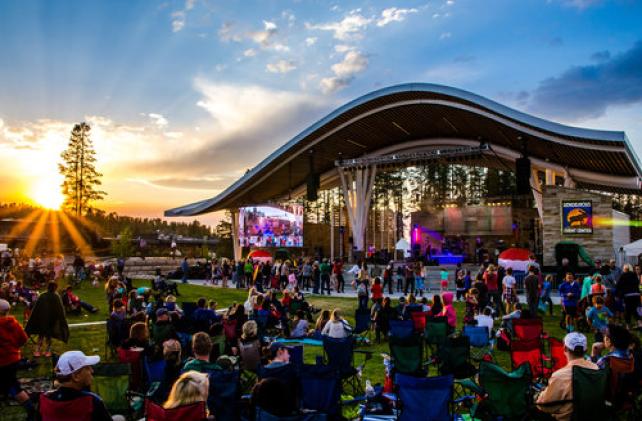
| 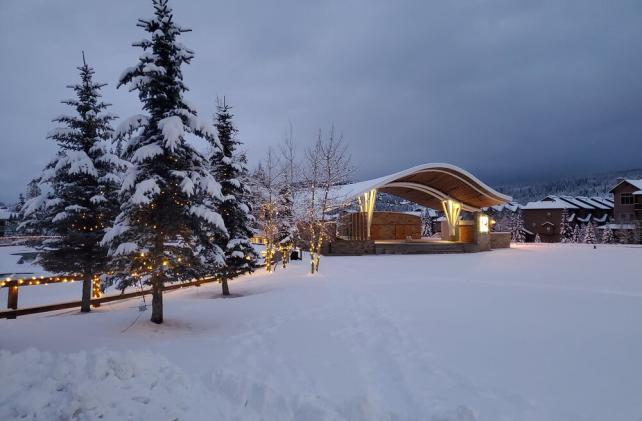
| 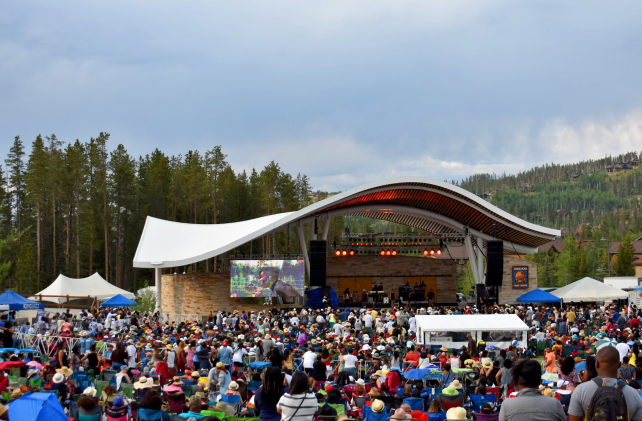
|
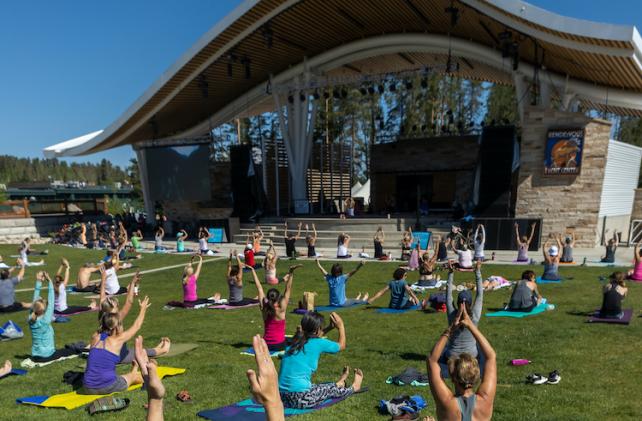
| 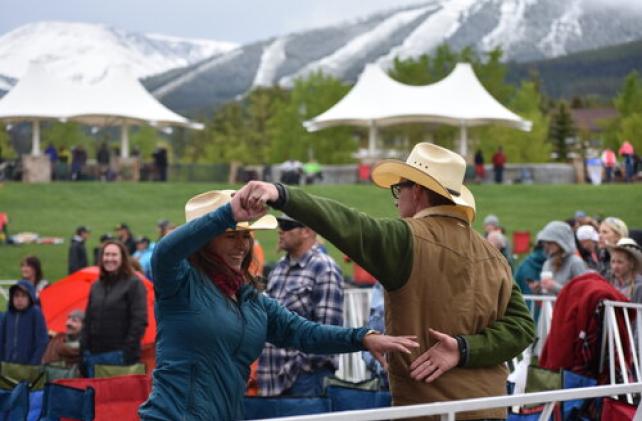
| 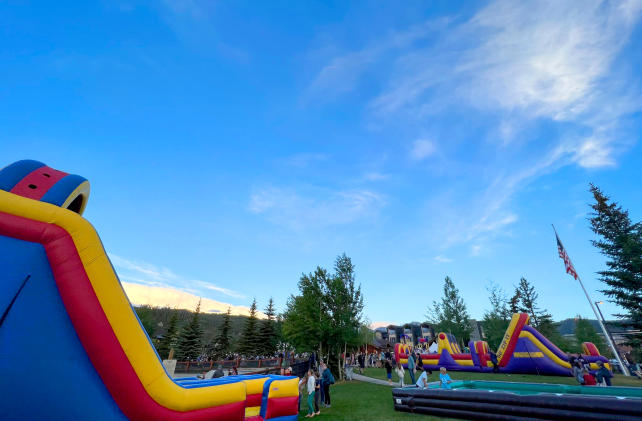
|
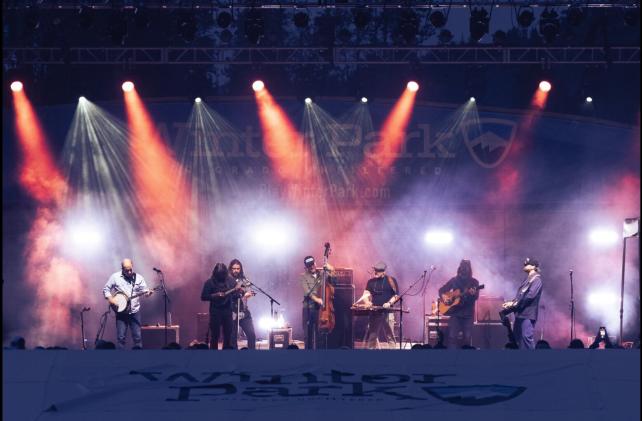
| 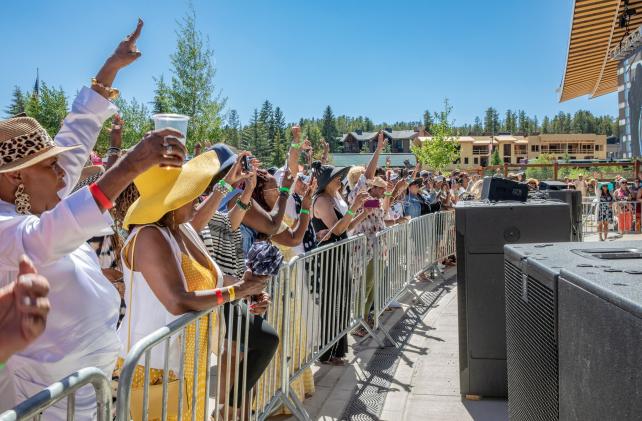
| 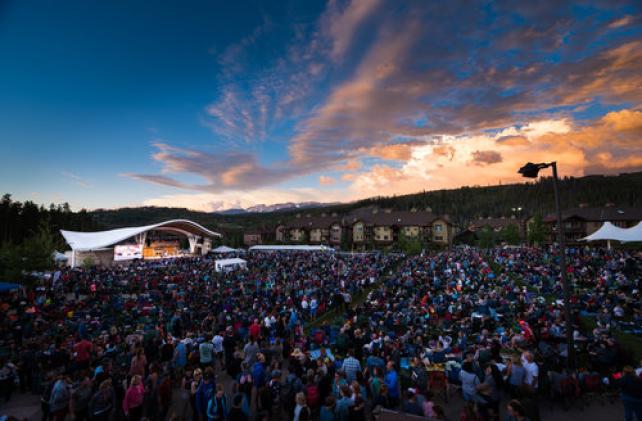
|
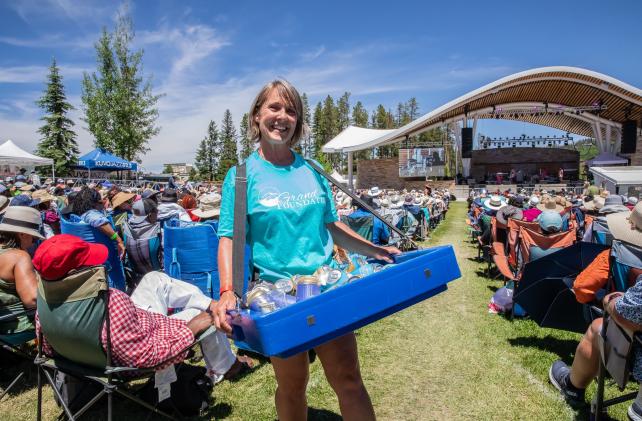
| 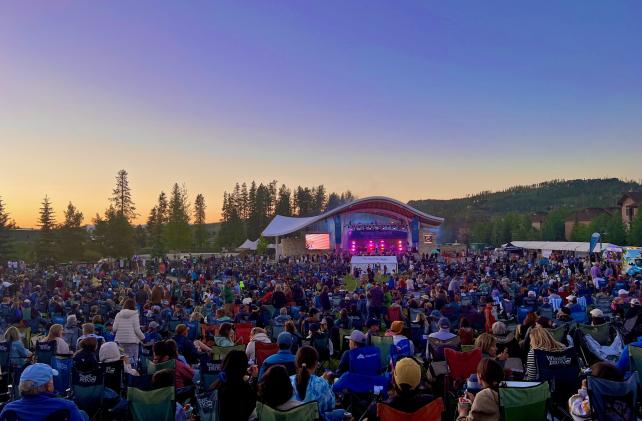
| 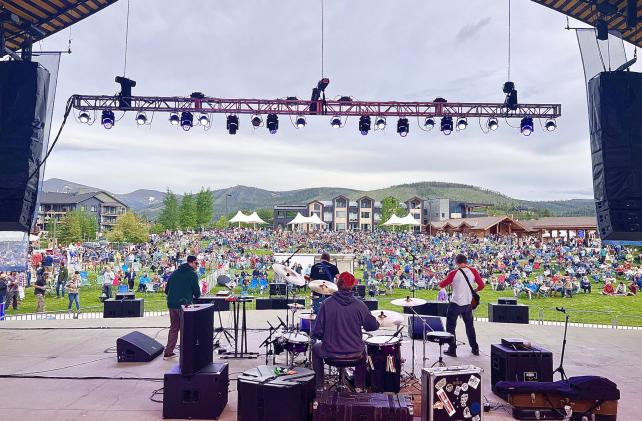
|
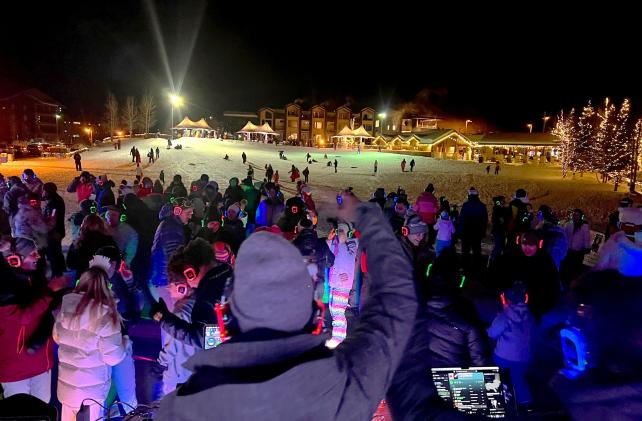
| 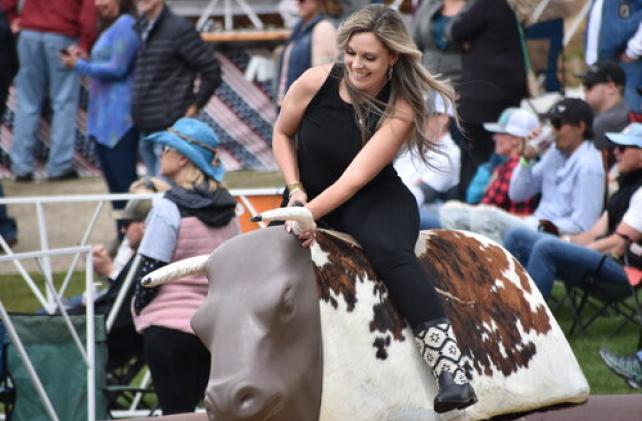
| 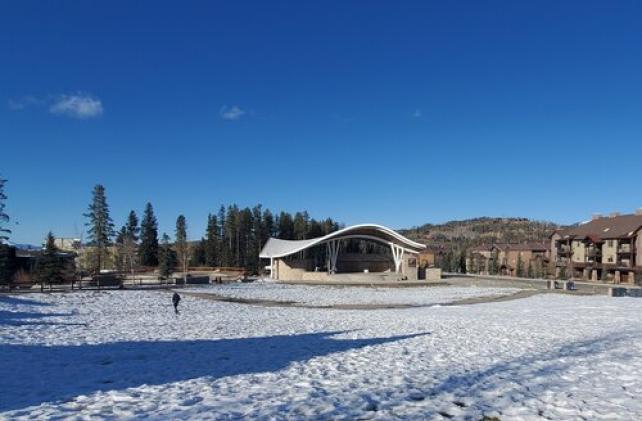
|
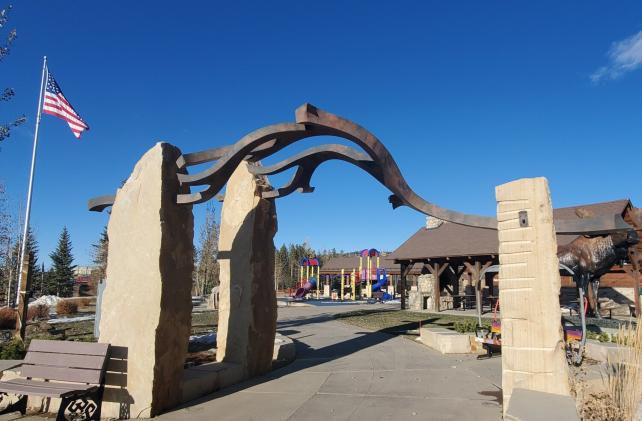
| 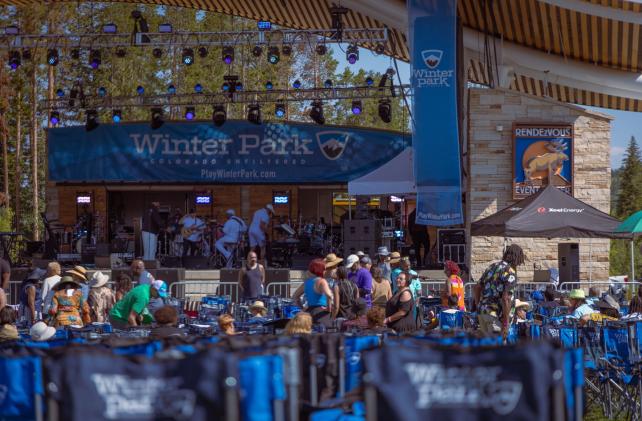
| 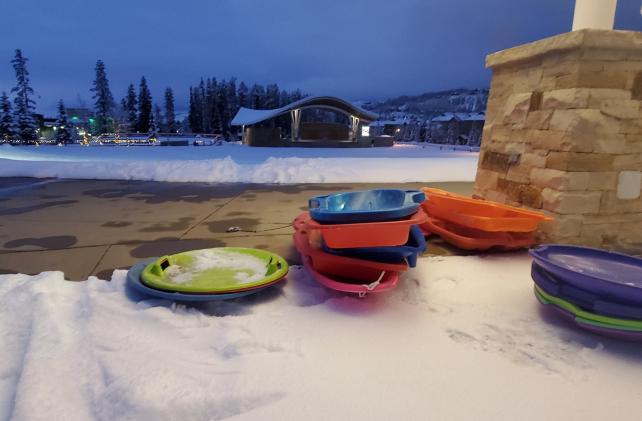
|
| Rendezvous ColoradoRendezvous is authentic Colorado living, a place that promotes well-being and preserves bonds naturally. Located on border of Winter Park and Fraser, Denver’s closest destination resort, it’s easy to get to, and to experience, with its laid-back vibe. The amphitheater was named the Rendezvous Event Center as part of a 3.5 million dollar agreement between Rendezvous and the town of Winter Park that included the naming rights of the Center as well as the land and building for the new Winter Park Information Center. |
Rendezvous Event Center Green Room
The Rendezvous Event Center’s Green Room is available for rent for meetings, conference, and parties. Questions about the Green Room, please fill out this form.
Rendezvous Event Center Stage
The 54' x 42' Rendezvous Event Center’s Stage is available for rent year round. For more information visit our Public Rental Spaces page. If you are interested in booking this space please contact us.
Wolf Park
The Wolf Park picnic pavilion is available for reservation during the months of May - October. It is free to groups of 50 or less (reservations required). Groups of more than 50 must fill out a special event permit 60 days prior to the event for approval. Click here to view the reservation policy.
